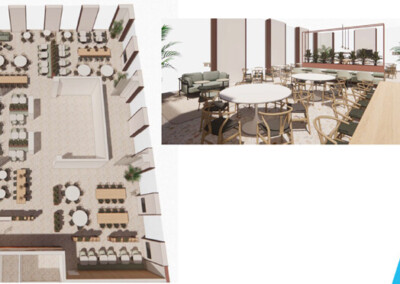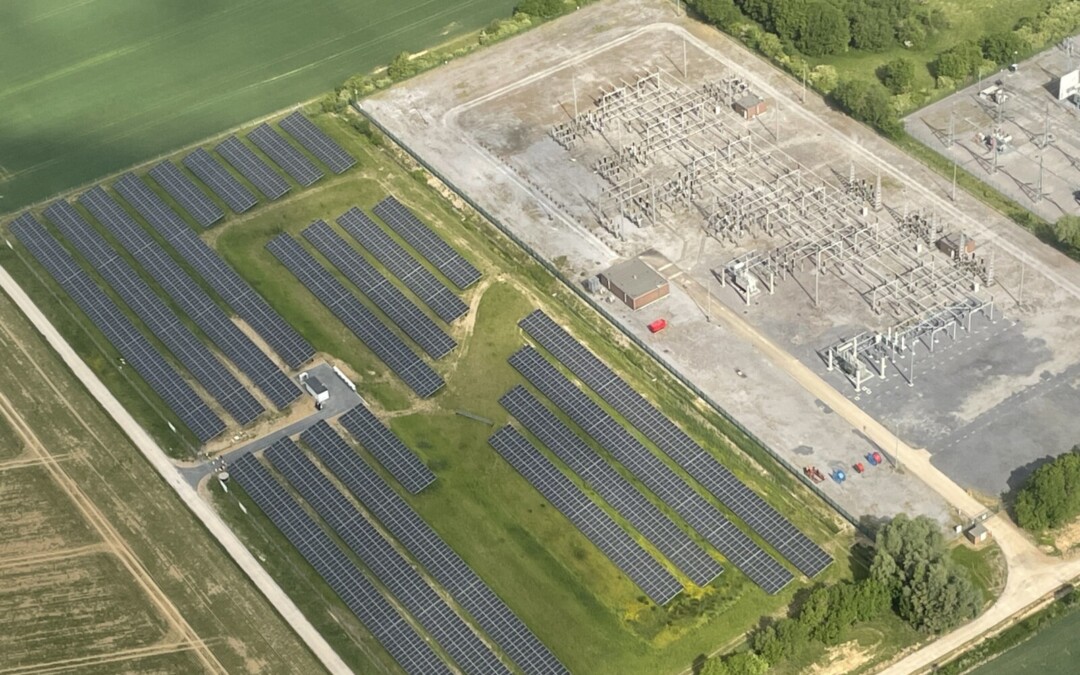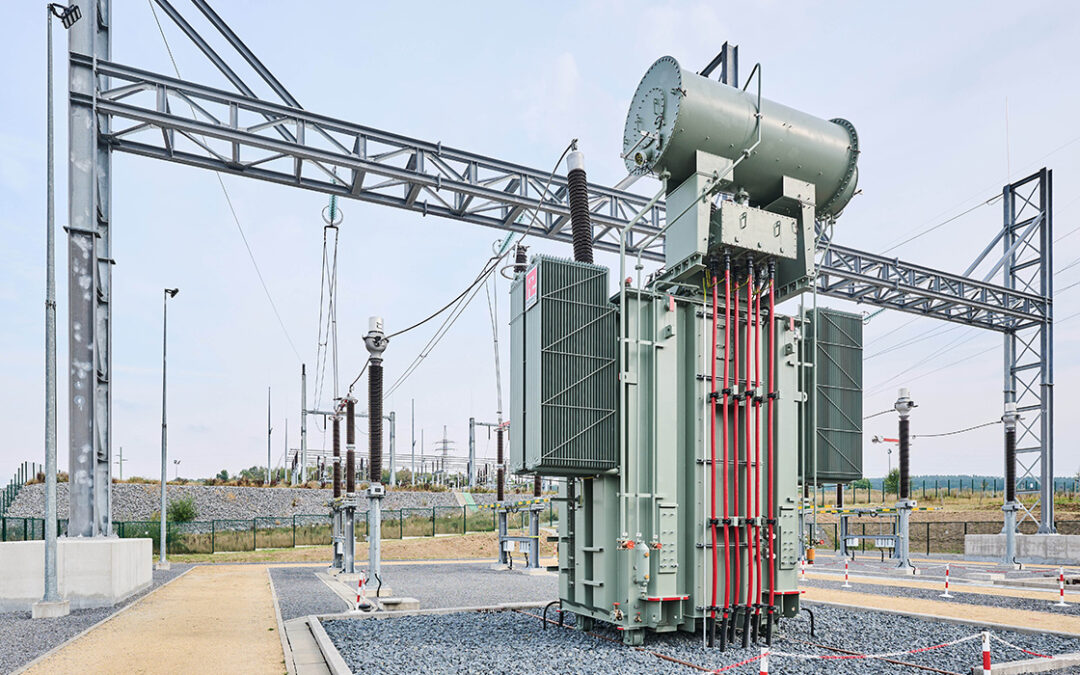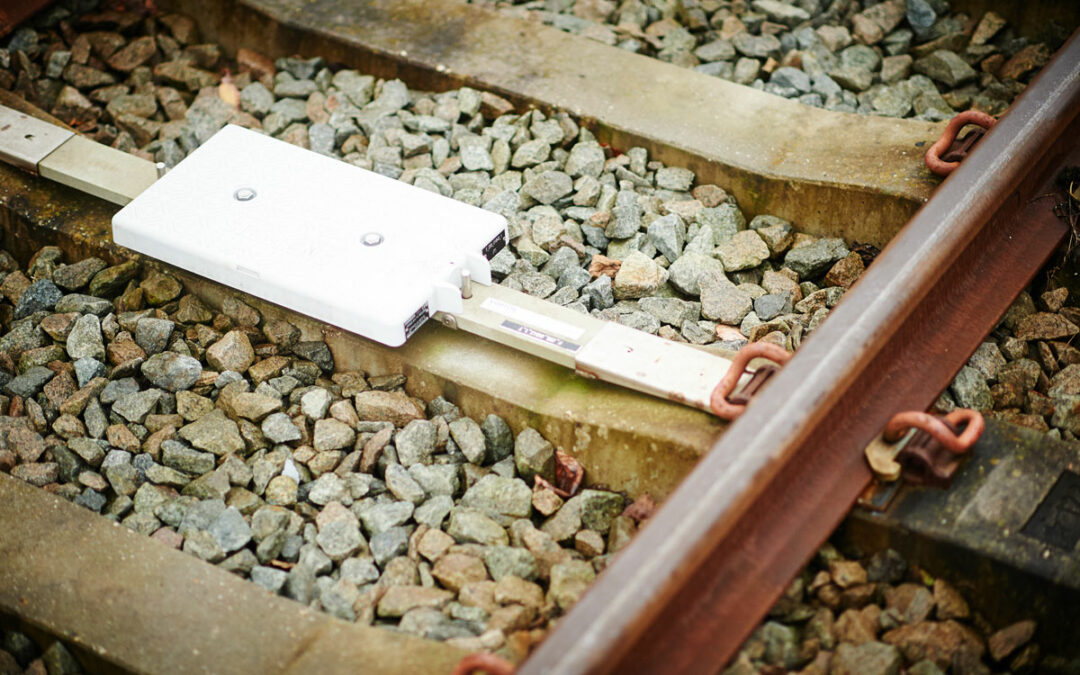Discover latest milestone at Ghent service building (Infrabel)
Anyone who regularly passes Gent Sint-Pieters station will have noticed, in addition to the impressive work being carried out in the station itself, another impressive building is taking shape. The structural work on a building sloping over the tracks is currently under construction. TUC RAIL is putting up a new service building for Infrabel at Boentweg. This new building will replace the current offices, as well as the traffic control room in block 6. It will also include a warehouse, a vehicle fleet and the corresponding external storage areas. A “public base” with various meeting rooms, a pleasant cafeteria, satellite workstations and several training rooms will also be provided.
Sustainable, future-oriented building
The project is a major undertaking for TUC RAIL. Around 25 different partners are collaborating on the construction of this building, which will cover approximately 13.000m². The design is by the Brussels-based architectural firm ORG, which teamed up with the engineering firm Arch&Teco. They won the contract following a competition. The work is being carried out by the joint venture AB Eiffage – VMA.
At Infrabel alone, around 15 departments were consulted about their needs and were given a say in the final design of the building. Another challenge is that the architecture, structure and technical features have been integrated into an impressive 3D model. The design was structurally challenging: the building rests on the supporting structure of the SNCB underground car park below, and the foundations of the building that was originally planned but never built were largely reused for the construction of the service building.
The building is future-oriented and aims to achieve a high sustainability rating by obtaining a BREEAM “very good” certificate. BREEAM stands for Building Research Establishment Environmental Assessment Method. It is an international standard for assessing the sustainability of buildings, which thoroughly evaluates their impact on the environment. The building runs on a heat pump, solar panels have been installed, and rainwater is reused for various applications.
The most striking and most complex choice in terms of implementation is the use of concrete core activation (CCA) in the office area. Concrete core activation (CCA) involves heating or cooling a room by pumping a liquid, usually water, through very long, diffusion-tight pipes installed in the concrete ceilings. CCA is one of the methods used to make a building “thermally active”, meaning that the building mass ultimately provides the heating and cooling of the rooms. Employees will also have access to a pleasant work and lunch terrace on every other floor. “Blue roofs” have been used here, which are roofs that can temporarily hold a layer of rainwater. This rainwater will supply the various planters on the terraces with water.


Remarkable feat and challenges
A few weeks ago, the contractor and the site team met a special deadline: the future traffic control room on the top floor is designed in a single large space, which structurally means that the entire width of the top floor must be spanned over a distance of 19 meters without additional support points. To make this technically feasible, eight large steel truss girders are being installed on the floor below, which will function as a single unit with the upper floor. The eight trusses are 4 meters high and have a total length of 19 meters. They were partly pre-assembled and partly assembled on site before being placed on the underlying structure using a heavy mobile crane. An impressive feat of engineering.
Milestones and planning
Construction started in December 2023 and work is now progressing at a good pace. The roof of the top floor will be poured around the construction holidays this year. The façade will then be installed. This is also an eyecatcher: the façade consists of an aluminium curtain wall.
We wish the construction team and the many TUC RAIL employees involved in implementing this project the best of luck. And we would like to thank them in advance for all their hard work.
We are looking forward to seeing the end result!





